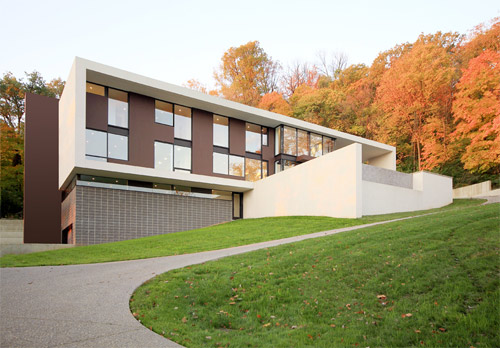
This home located in Nashville, Tennessee by Kanner Architects was created from the homeowner’s desire for a standout sculptural modern home amidst the traditional architecture of its surroundings. I love how it seems to just rise right out of a hill as if on a lift.
From the architects:
The vivid white form eases itself into the natural site with the help of wood panel cladding. Situated on a steeply sloping site, through strategic programming, the house’s vertical structure belies its lean, horizontal appearance. The top two living levels are cantilevered over the lower two containing the home theater and garage. The placement of a porte-cochere directs visitors up the slope and drops them among the two main levels of the house.
The master bedroom, contained in the upper-most level along with the library/study and a second bedroom, overlooks the living room below. Through an expansive wall of glass and trees beyond, it receives a view of downtown Nashville.
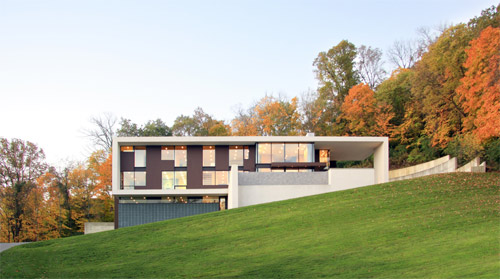
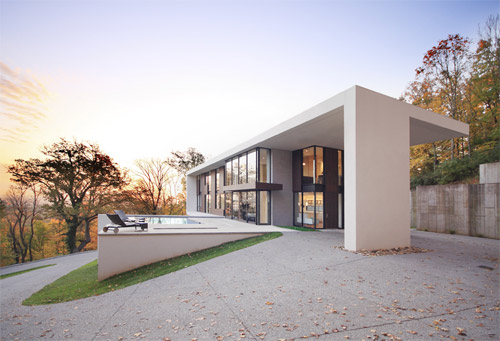
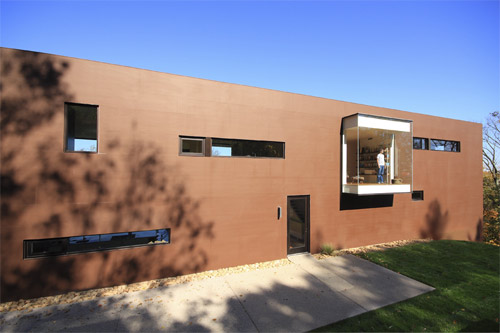
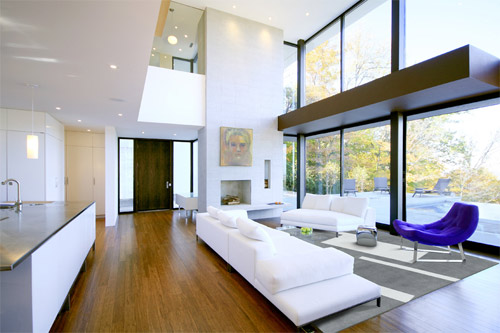
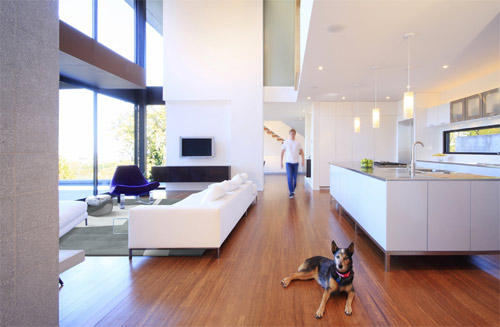
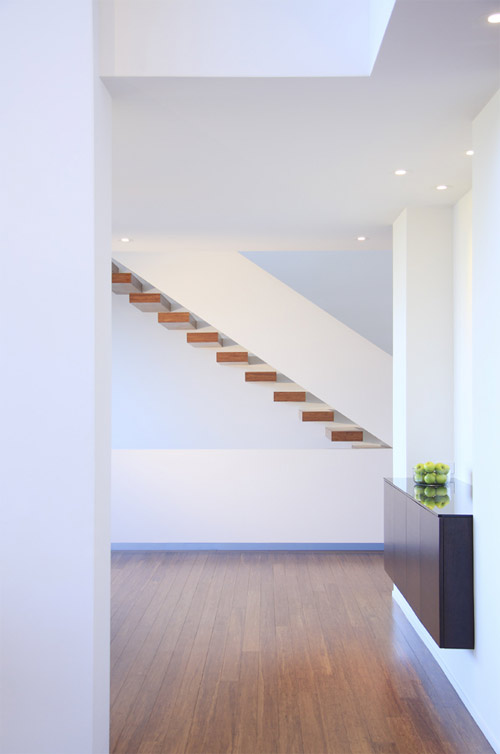
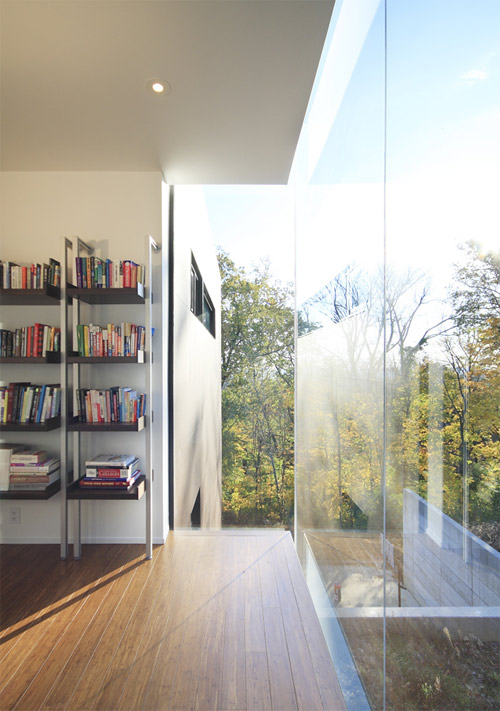


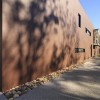
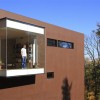
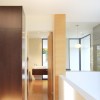
No comments:
Post a Comment