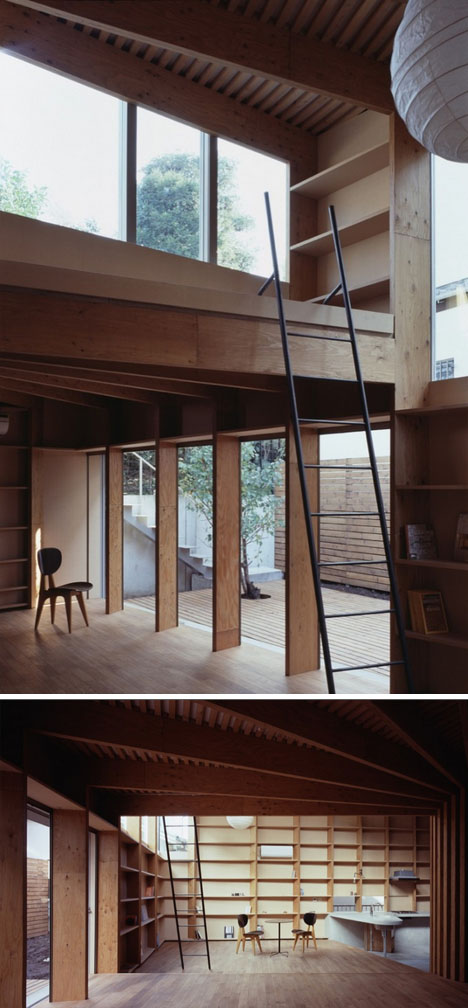
Like a tree in a densely-packed forest, this Tokyo home by Mount Fuji Architects (images by Kenichi Suzuki) is surrounded on all sides with nowhere to grow but up – and nowhere to focus on the ground level except internally. In classic Japanese style, however, this small-lot limitation was turned into a design opportunity.

The space inside is surprisingly open, warm and livable, in stark contrast to the squarish, bare-bones, gray-box appearance of the exterior. A conceptual wooden spiral radiates out from a strong and trunk-link central support column and the use of wood itself provides visual interest in what is a difficult and dark setting.

West meets East in the use of Cartesian and Polar coordinates to define the spiral effect, which is then systematically limited when the spokes (or, to continue the metaphor: branches) reach the edges of the home.These branches are reinforced and reiterated by smaller wooden cross-beams and a regular grid of built-in wall bookcases.

As per Japanese architectural traditions, four primary residential ‘zones’ are still established and balanced, though in a more abstract way than true tradition would dictate.

Heavy glue-laminated lumber (terminating in the middle pillar) makes the odd angles and custom lengths easier and cheaper, while providing plenty of structural support for the roof and rooftop deck above. The culmination of the spiral effect – itself a reflection of both the sloped site conditions and architectural choices – is an outdoor area in the one place that is able to get views beyond the site, a wide-open retreat from the cabin-like interior below.
Keep Going - Check out this Great Related Dornob Design:


No comments:
Post a Comment